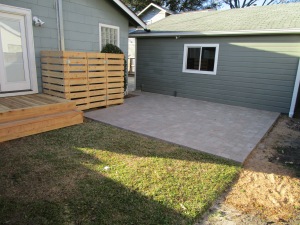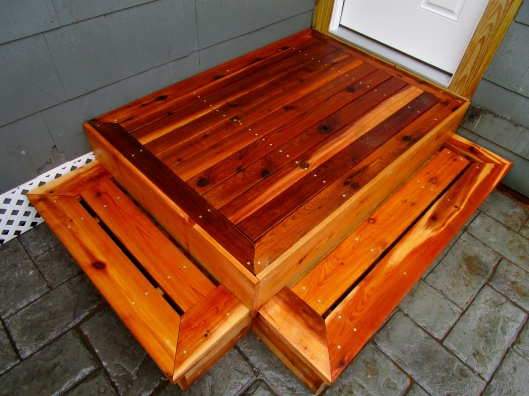 We recently finished working on a patio, new deck, A/C surround and back stoop for this cute cottage in Norhill Heights. This is phase one. The design also has new plantings, an area for a BBQ and a pergola and reworking of the front flower beds, some of which will be done later this year. The back yard was pretty much a blank slated but with very defined parameters. The A/C is right in the middle. It is 27 feet from the garage to the south fence and 23 feet from the house to the east fence. The challenge is always how create a good design that functions well for traffic flow and room for furniture and entertaining.
We recently finished working on a patio, new deck, A/C surround and back stoop for this cute cottage in Norhill Heights. This is phase one. The design also has new plantings, an area for a BBQ and a pergola and reworking of the front flower beds, some of which will be done later this year. The back yard was pretty much a blank slated but with very defined parameters. The A/C is right in the middle. It is 27 feet from the garage to the south fence and 23 feet from the house to the east fence. The challenge is always how create a good design that functions well for traffic flow and room for furniture and entertaining.  In the original design I had a raised bed off the patio that started about 4 feet down from the A/C. When we got to laying out the space the couple asked us to make the patio bigger and forgo the raised bed. Having a kitchen garden combined with a seating wall can work well in small spaces.
In the original design I had a raised bed off the patio that started about 4 feet down from the A/C. When we got to laying out the space the couple asked us to make the patio bigger and forgo the raised bed. Having a kitchen garden combined with a seating wall can work well in small spaces.  In this case I like the bigger patio and that it flows to the grass and deck that is off the master bedroom.
In this case I like the bigger patio and that it flows to the grass and deck that is off the master bedroom.  If they decide they would like a pergola over the patio later, it is pretty simple to pop up the Belgard pavers and the cut them to fit back around posts. The A/C surround is taller than we usually build to help block the view when you are sitting on the deck. I like putting a step all the way across the front of decks so you can using it as a seat or place to put pots full of plants.
If they decide they would like a pergola over the patio later, it is pretty simple to pop up the Belgard pavers and the cut them to fit back around posts. The A/C surround is taller than we usually build to help block the view when you are sitting on the deck. I like putting a step all the way across the front of decks so you can using it as a seat or place to put pots full of plants. There may be a walkway going in front of the deck in the future but they are still deciding. It is a good idea to see how you use the space before proceeding if you aren’t sure.
There may be a walkway going in front of the deck in the future but they are still deciding. It is a good idea to see how you use the space before proceeding if you aren’t sure.
We also built a new back stoop just around the corner. Here is the before shoot. It wasn’t working the way the couple hoped so we designed one that was more functional and matched the deck in the back yard. This is the door that gets the most use. We needed to build the deck(lette) to withstand lots of traffic.
Here is the before shoot. It wasn’t working the way the couple hoped so we designed one that was more functional and matched the deck in the back yard. This is the door that gets the most use. We needed to build the deck(lette) to withstand lots of traffic.
I felt that having steps go down in both directions would make it easier to bring things in from the car. The trick was making it all fit into the space. The garage nests into the L of the house. The dotted line was to make sure the steps would not interfere with putting a car into the garage. There was the option for handrails but they decided to omit them.
 While we prefer to use cedar for our wood projects treated lumber does have some advantages. The main one is that treated lumber is more resilient to ground contact than cedar. And while the main structure of our decks are up on piers there are sections that can easily be sitting in water. With the necessity of a usable deck (and steps) paired with the use of this space as a driveway (and wanting to hide the gravel area next to the house) we did not have much room to play with.
While we prefer to use cedar for our wood projects treated lumber does have some advantages. The main one is that treated lumber is more resilient to ground contact than cedar. And while the main structure of our decks are up on piers there are sections that can easily be sitting in water. With the necessity of a usable deck (and steps) paired with the use of this space as a driveway (and wanting to hide the gravel area next to the house) we did not have much room to play with. Here we have much of the cedar on. Notice on the lower tread that just a little of the white gravel peeks out (about 3/4″, the width of the cedar facade board). Our structures see a lot of use and we want them to stand up to regular wear without our client having to think much about them. This is one of the reasons we use screws instead of nails. In this photo you can see the dabs of putty we are using to fill in the screw holes (that we have counter-sunk). 3″ screws through the 1-3/4″ deck boards means they will not shift any time soon.
Here we have much of the cedar on. Notice on the lower tread that just a little of the white gravel peeks out (about 3/4″, the width of the cedar facade board). Our structures see a lot of use and we want them to stand up to regular wear without our client having to think much about them. This is one of the reasons we use screws instead of nails. In this photo you can see the dabs of putty we are using to fill in the screw holes (that we have counter-sunk). 3″ screws through the 1-3/4″ deck boards means they will not shift any time soon. Here we have all of our facade boards installed and the holes puttied. Time to sand the excess off. The belt sander works quickly, but sometimes it will not fit as is the case here. The six inch rise is too tight for anything other than hand sanding. We were experiencing a little rain as we were finishing this decklette. Note that we succeeded in hiding the little lip of gravel with the fascia board.
Here we have all of our facade boards installed and the holes puttied. Time to sand the excess off. The belt sander works quickly, but sometimes it will not fit as is the case here. The six inch rise is too tight for anything other than hand sanding. We were experiencing a little rain as we were finishing this decklette. Note that we succeeded in hiding the little lip of gravel with the fascia board. I really like the red of the cedar and even the contrast of the screw-holes do not bother me. This is the small stoop freshly finished, swept, and hosed off. The home owners are looking to get a clear stain on their decks to keep the grain visible.
I really like the red of the cedar and even the contrast of the screw-holes do not bother me. This is the small stoop freshly finished, swept, and hosed off. The home owners are looking to get a clear stain on their decks to keep the grain visible. A higher angle allows you to see between the treads. Excess water from rain and dirt from shoes can easily disappear through these spaces. They also allow for airflow beneath the deck (in conjunction with the rest of this pier and beam home).
A higher angle allows you to see between the treads. Excess water from rain and dirt from shoes can easily disappear through these spaces. They also allow for airflow beneath the deck (in conjunction with the rest of this pier and beam home). And here you can see the small deck coming off the door in the right of the photo. This gives you a sense of how tight the area is. We look forward to seeing how the clients personalize their space when we return to plant the yard.
And here you can see the small deck coming off the door in the right of the photo. This gives you a sense of how tight the area is. We look forward to seeing how the clients personalize their space when we return to plant the yard.
Happy Gardening from Shawn and Laurin!

